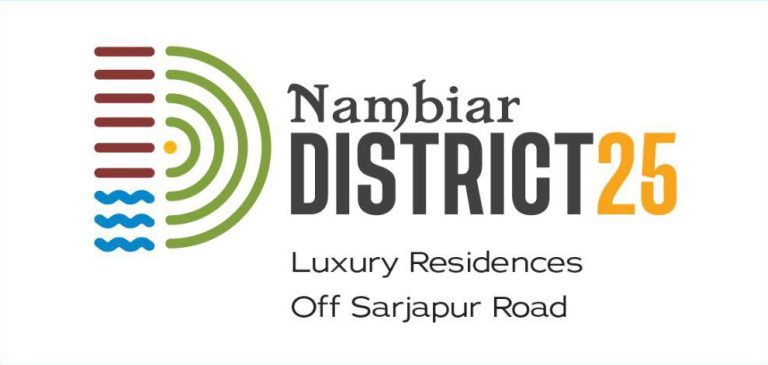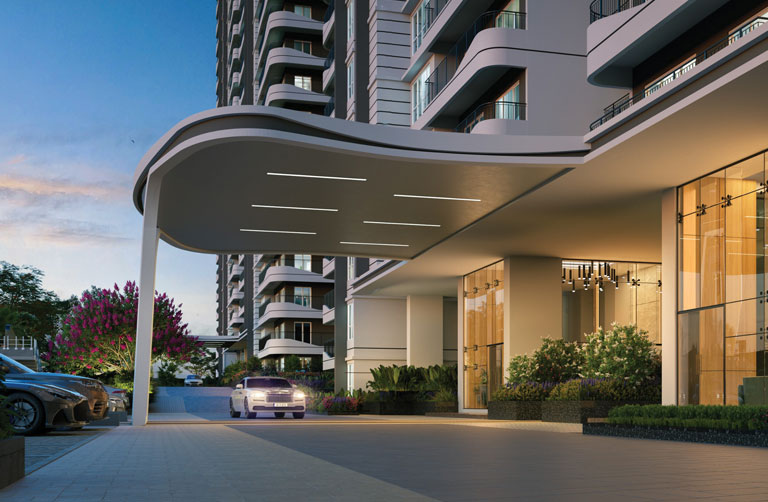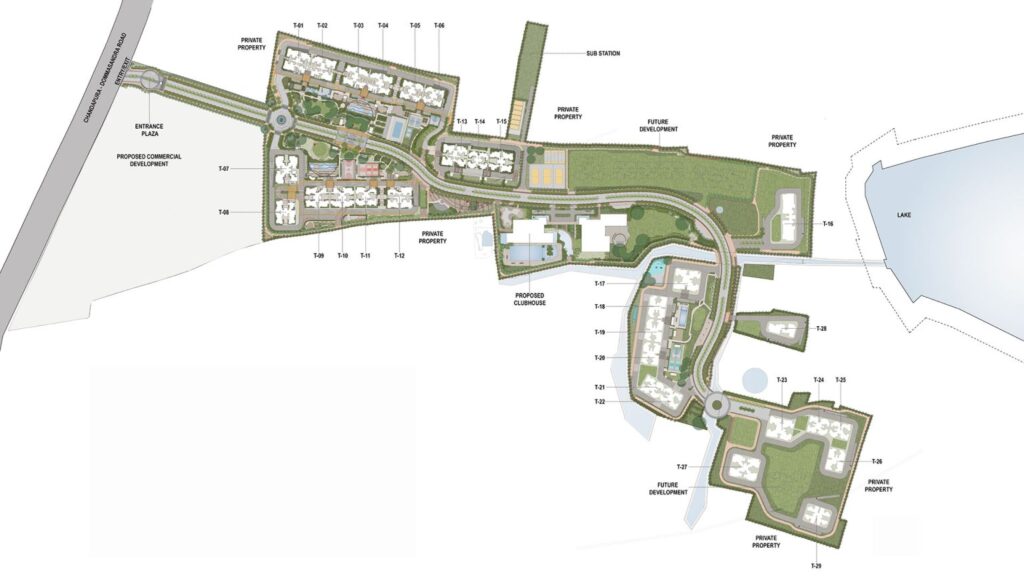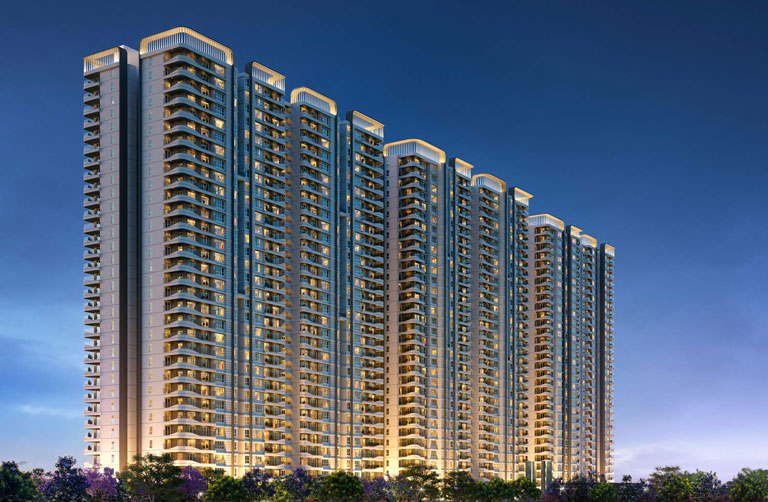
Booking Open NOW
The Soho Life
Comes to Bengaluru
REGISTER YOUR INTEREST
LIVE THE INCREDIBLE LIFE.
Nambiar District 25, an upcoming integrated township in Bengaluru, redefining contemporary living. Spanning 63+ acres, this master-planned community dedicates 40% of its space to lush greenery, featuring 3500+ native trees to preserve Bengaluru’s rich natural heritage. Designed for luxury and comfort, it offers villa-style flats within a high-rise setup, ensuring privacy while embracing the vibrancy of urban living. With top-tier amenities, seamless connectivity, and a commitment to sustainability, Nambiar District 25 is the future of modern living in Bengaluru.


Why District 25 is the Top Choice for Homebuyers in Bengaluru?

Villa living in an apartment
Skyrise apartments designed with all the perks of villa living.

The new beating heart of SWIFT City
Rub shoulders with the who's who of Bengaluru at an ultra-luxury integrated township of 63+ acres.

A district full of possibilities
Homes, shopping, sports facilities. And a 1km Spine Road connecting it all.

It's premium. It's private.
Spacious balconies, no shared walls - the ultimate in privacy and comfort. Just 4 units per floor and 4 elevators* in each tower.

Put the style in lifestyle
Activities galore at the state-of-the-art 2.5 lakh sqft clubhouse.

Be connected to Mother Nature
Live in a sprawling expanse with 80% open space, 40% green space and 3500+ trees.
Exclusive Sneak Peek! Download the Nambiar District 25 Brochure and Discover Bengaluru’s Most Luxurious Township!
MASTER PLAN

LOCATION CONNECTIVITY

Quick access to key locations like Bellandur, ITPL, and Electronic City.
500 meters to the Proposed Muthanallur Metro Station
Close to Narayana Health and renowned international schools
PROJECT FEATURES
Units in Phase 1:
796 homes
Project Area:
63+ acres
Towers:
– 2 towers with 4 basement levels, ground + 32 floors
– 4 towers with 3 basement levels, ground + 33 floors
ClubHouse:
– A world-class 2.5L+ sq. ft. clubhouse
Sustainability:
– Over 40% green coverage with native Bengaluru trees


CONFIGURATION
2BHK 2T
1243 - 1323 sq. ft.
2.5BHK 2T
1418 - 1521 sq. ft.
3BHK 2T
1622 - 1691 sq. ft.
3BHK 3T
1845 - 2007 sq. ft.
3.5BHK 3T
2076 - 2185 sq. ft.
4BHK 3T
2489 - 2590 sq. ft.
AMENITIES

Multi-play Court

Swimming Pool

Wellness Garden

Pets Park

Outside Fitness Area

Play Zone

Kid's Pool







